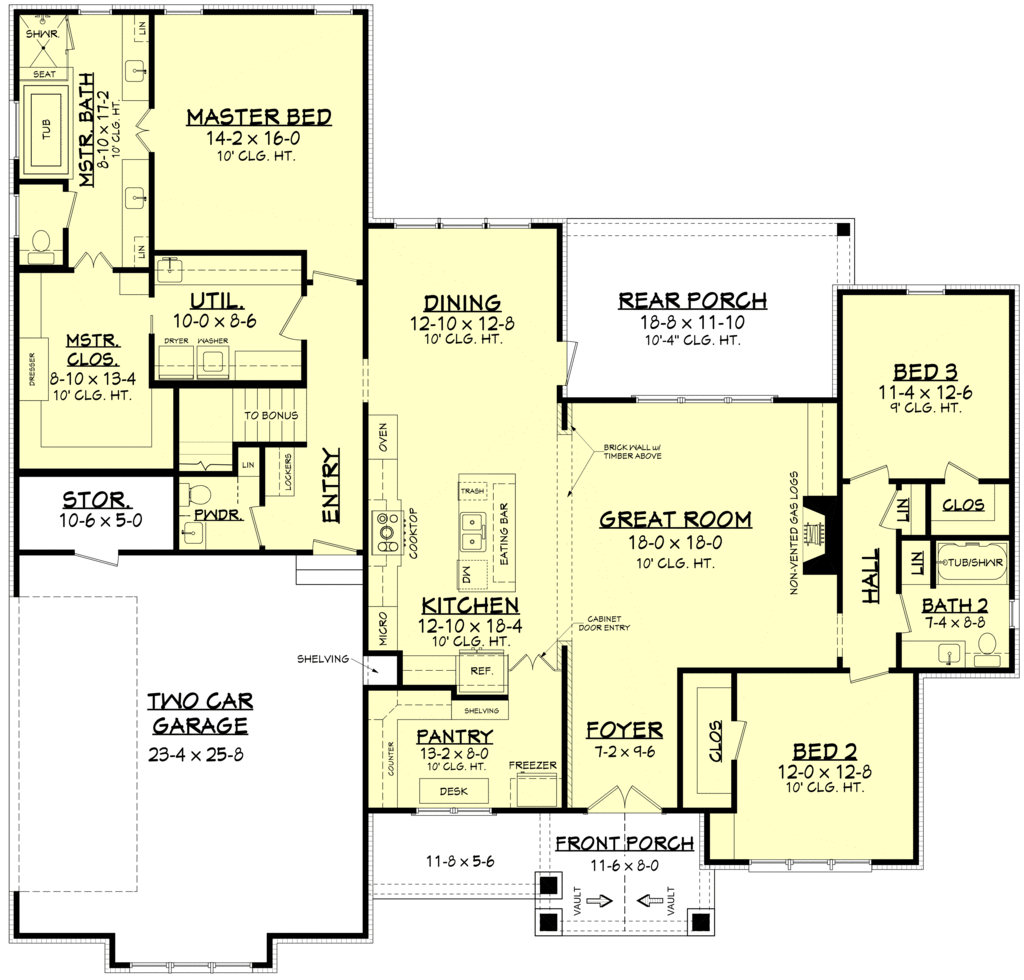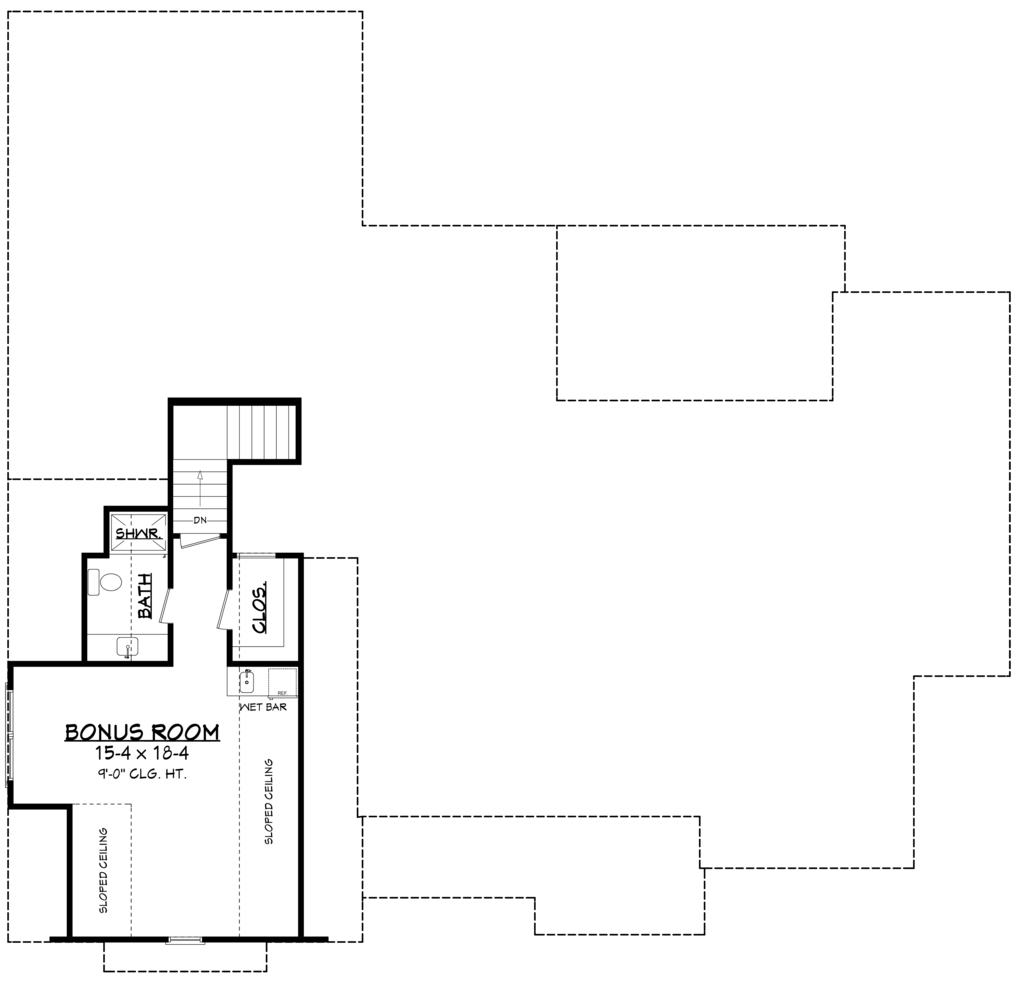*Square footage shown includes conditioned space and does not include garages, porches, bonus rooms, or decks.
SQ. FOOTAGE
Main
2,303
Basement
2,303
Garage
640
Bonus
492
Porches
381
Storage
59
DIMENSIONS
Depth
65' 0"
Width
67' 10"
Height
26'"
DESCRIPTION
With excellent flow and a modern layout, this Craftsman home combines old and new. The kitchen will become the center of activity, overlooking both the great room and the open dining room. Busy families will appreciate the extra-large pantry, which holds a desk and a freezer in addition to shelving and counter space. Each bedroom includes a walk-in closet, with the master suite’s big one opening directly to the laundry room for extra convenience when doing laundry. Also in the master suite, check out the double vanities, big tub, and separate shower.





