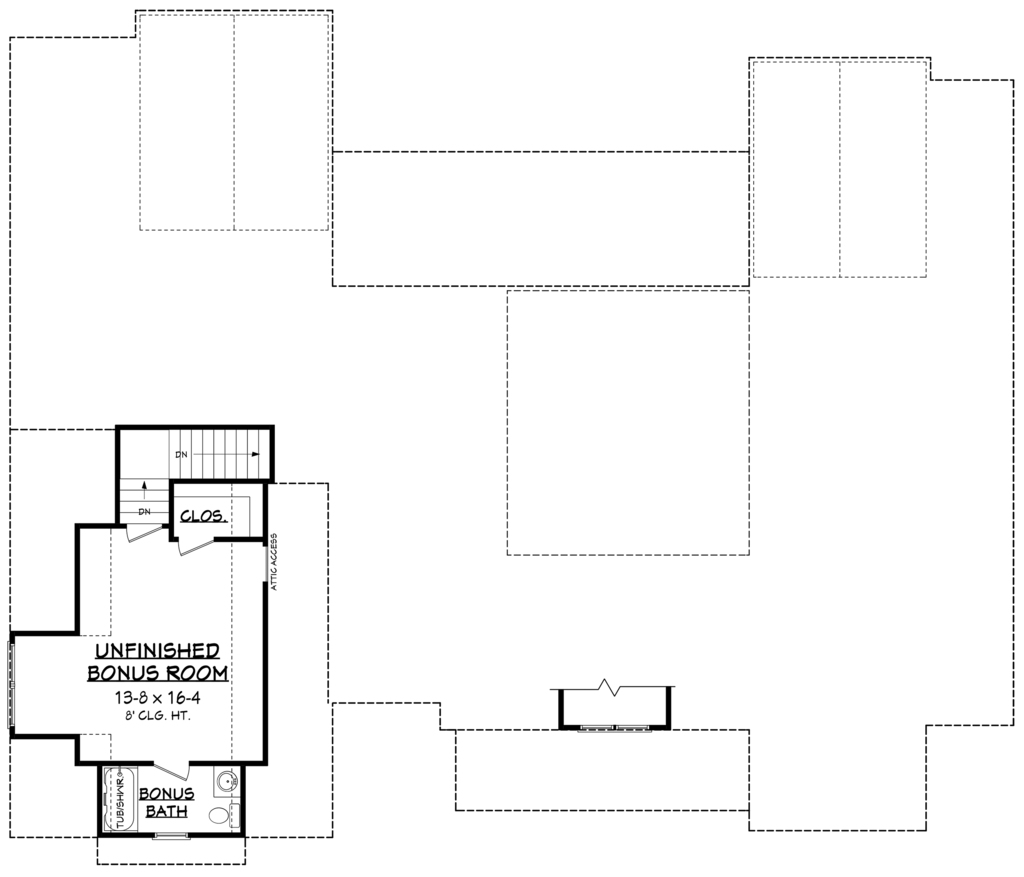*Square footage shown includes conditioned space and does not include garages, porches, bonus rooms, or decks.
SQ. FOOTAGE
Main
2,875
Basement
2,875
Garage
649
Bonus
392
Porches
441
Storage
47
DIMENSIONS
Depth
63' 6"
Width
74' 8"
Height
29' 0"
DESCRIPTION
Inside this chic modern farmhouse, an in-law suite invites elderly relatives (or grown children) to stay in comfort on the main level. In this private enclave, a kitchenette, walk-in closet, ensuite bathroom, and large bedroom create a relaxing space. On the opposite side of the home, the master suite invites owners to kick back in their spacious private bathroom, with the laundry room conveniently located just steps away through the walk-in closet. Other highlights include the large pantry, optional bonus suite, and spacious rear porch.




