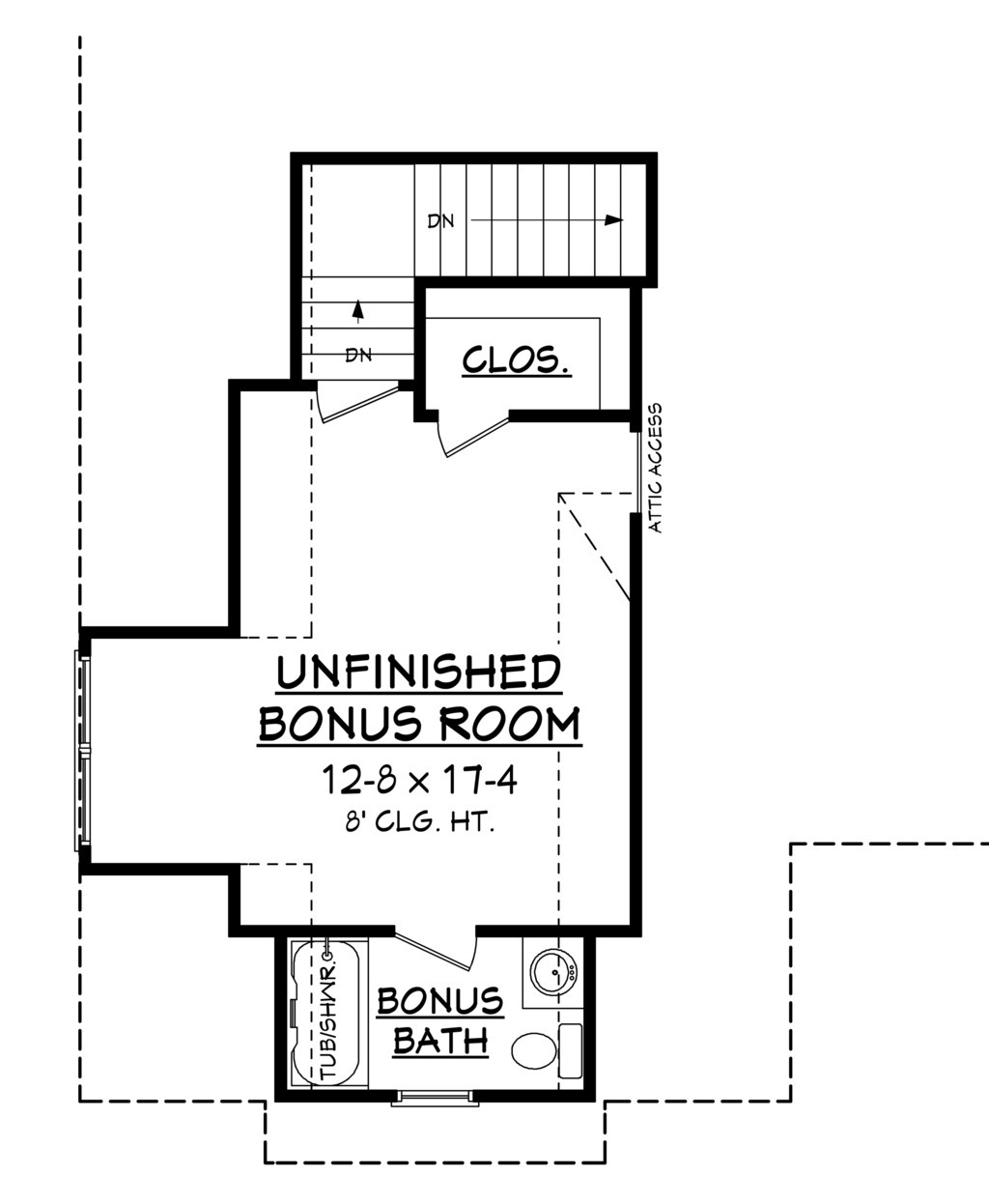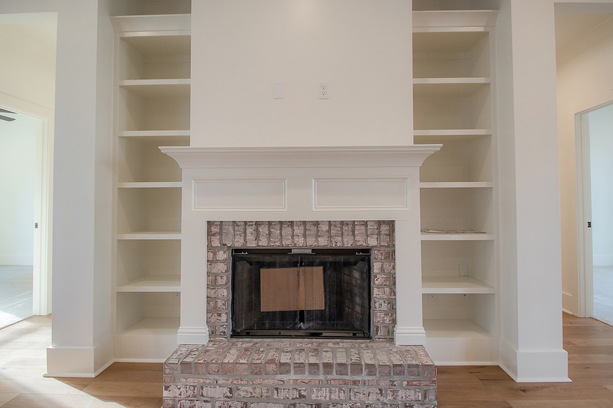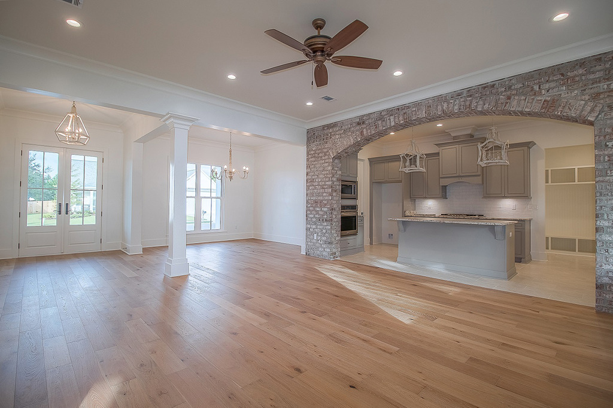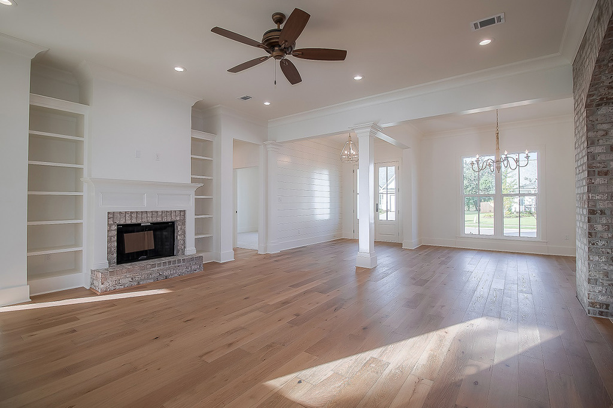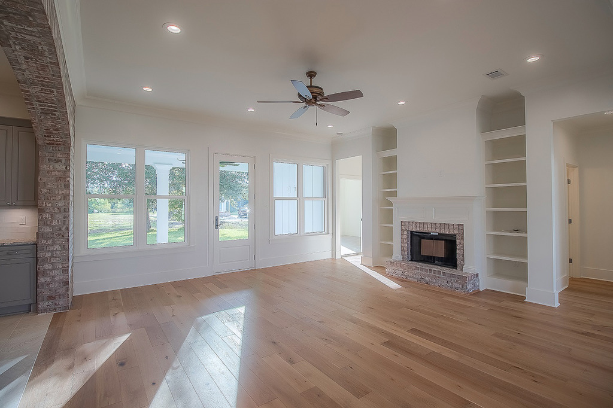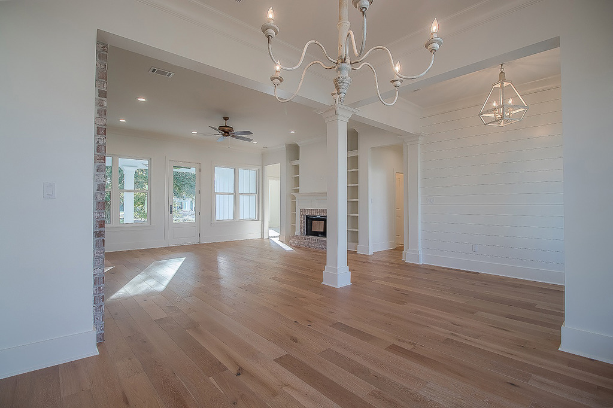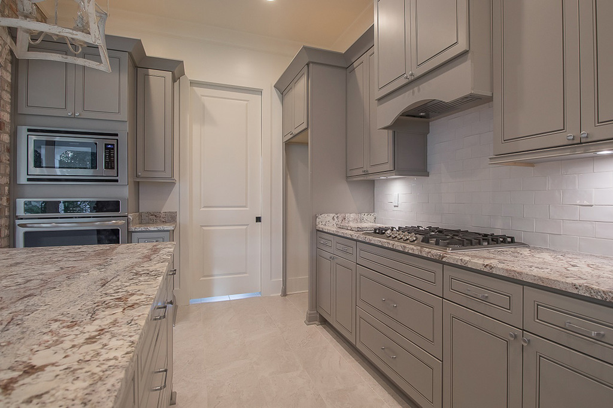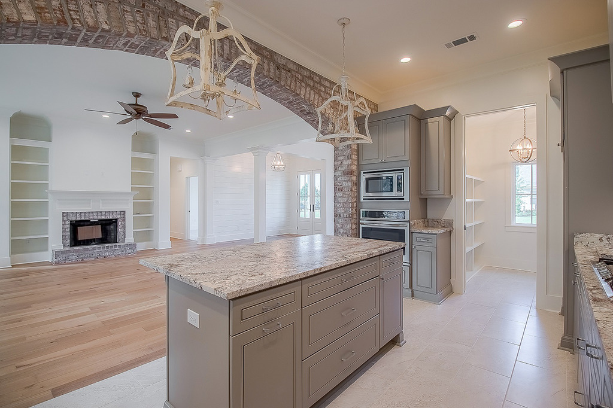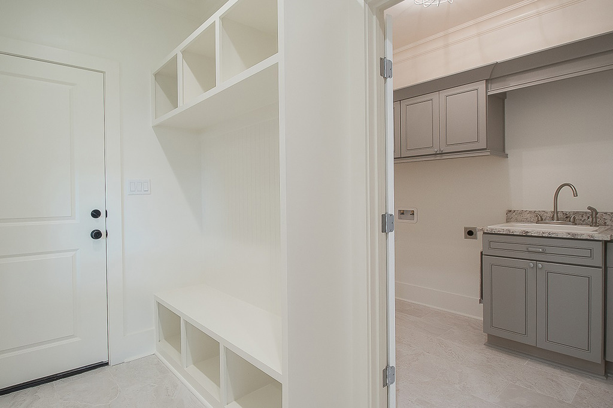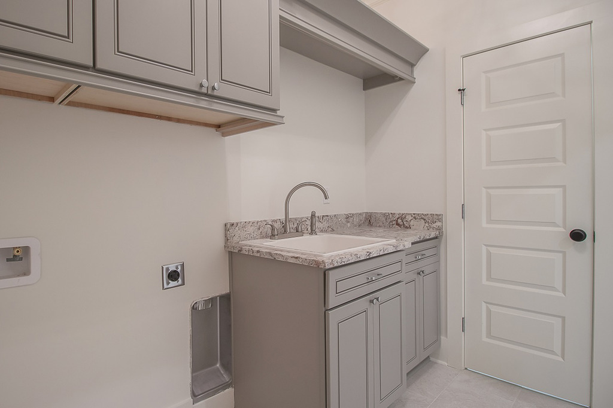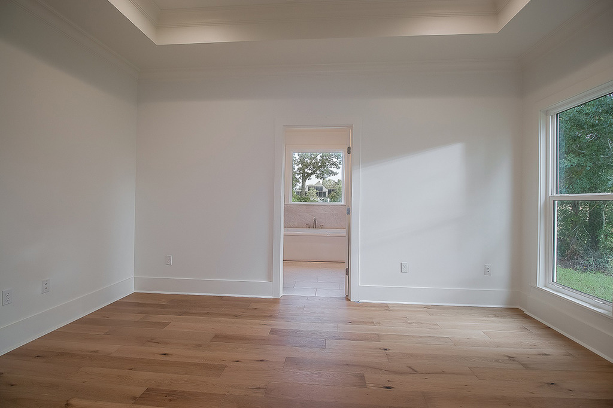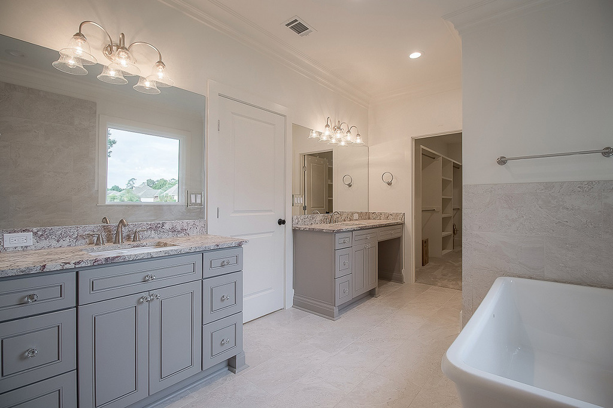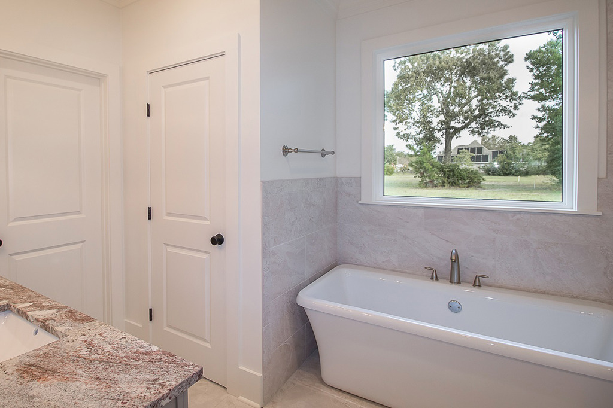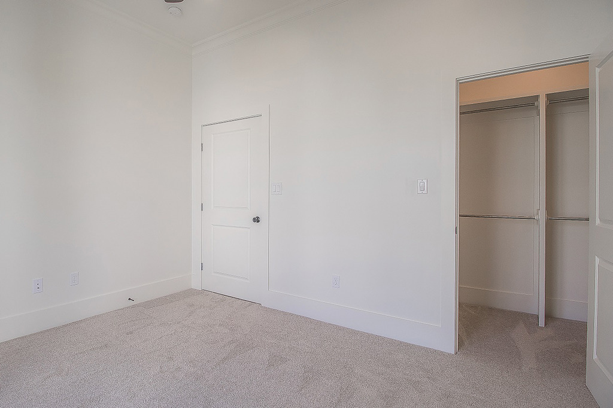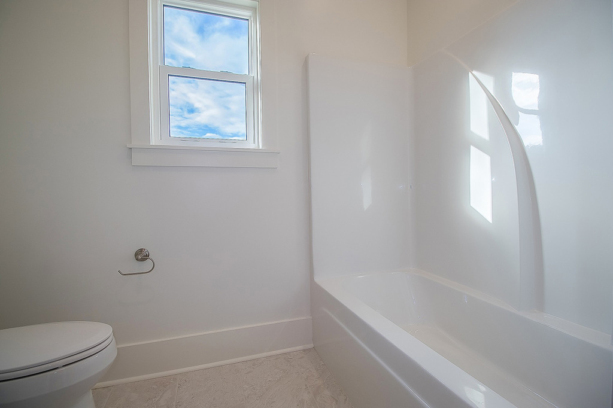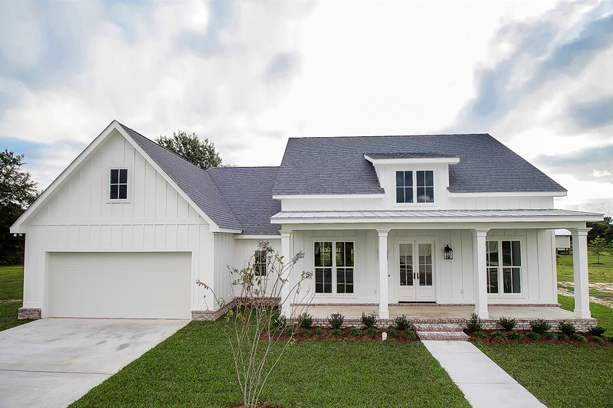*Square footage shown includes conditioned space and does not include garages, porches, bonus rooms, or decks.
SQ. FOOTAGE
Main
2,077
Basement
2,077
Garage
622
Bonus
372
Storage
43
DIMENSIONS
Depth
58' 6"
Width
66' 8"
Height
28' 0"
DESCRIPTION
There's no shortage of curb appeal for this beautiful 3 bedroom modern farmhouse plan. The formal entry and dining room open into a large open living area with raised ceilings and brick accent wall. The large kitchen has views to the rear porch and features an island with eating bar as well as a large pantry. The 3 bedrooms are well-sized and all include large walk-in closets. As an extra feature, an upstairs bonus space is provided that would be perfect for a guest suite or that family game room. With so much to offer, make this your next home today!



