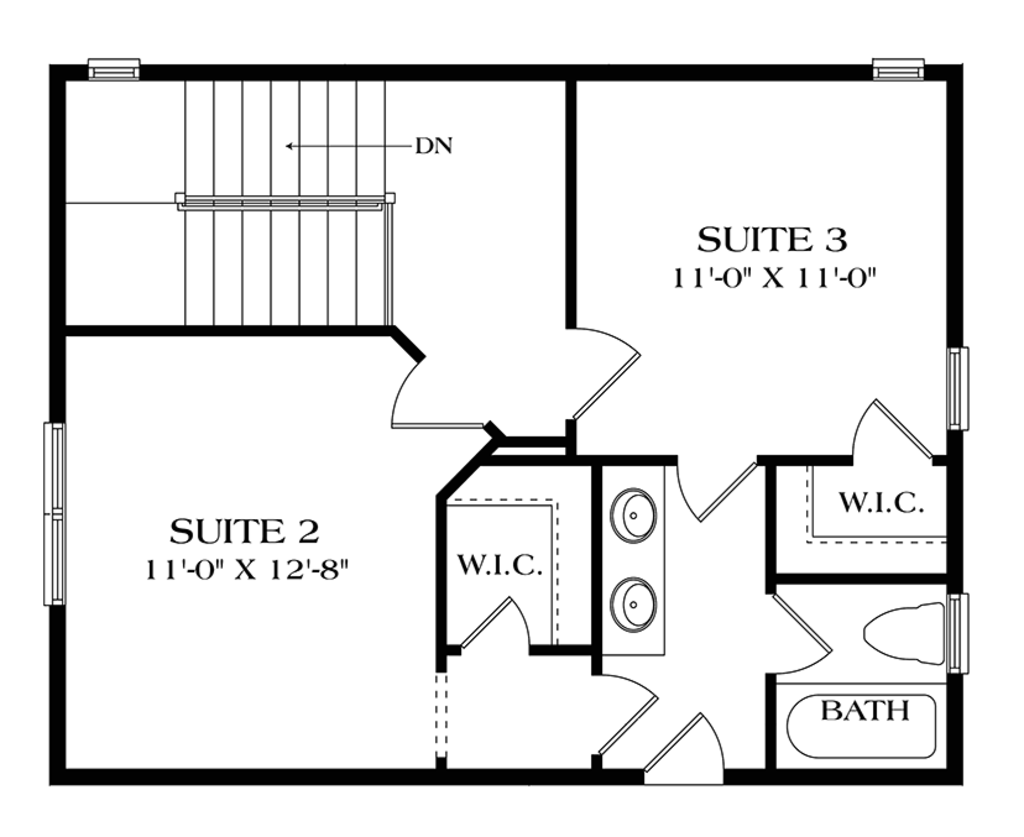*Square footage shown includes conditioned space and does not include garages, porches, bonus rooms, or decks.
SQ. FOOTAGE
Main
1,190
Upper
486
Basement
1,190
Porches
450
DIMENSIONS
Depth
61' 8"
Width
26' 8"
Height
25' 4"
DESCRIPTION
Filled with modern features, this home proves that you can live large without huge square footage. The master suite is easy to reach on the first level and surrounds homeowners with upscale amenities: a walk-in closet, dual sinks, a large shower, and a separate tub. In the open gathering zone, family and friends can hang out in the family room by the fireplace or have a seat at the kitchen’s snack bar. A large covered terrace invites everyone to dine outside when the weather’s nice. Upstairs, two additional bedrooms (each with a walk-in closet) share a generous Jack and Jill bathroom.





