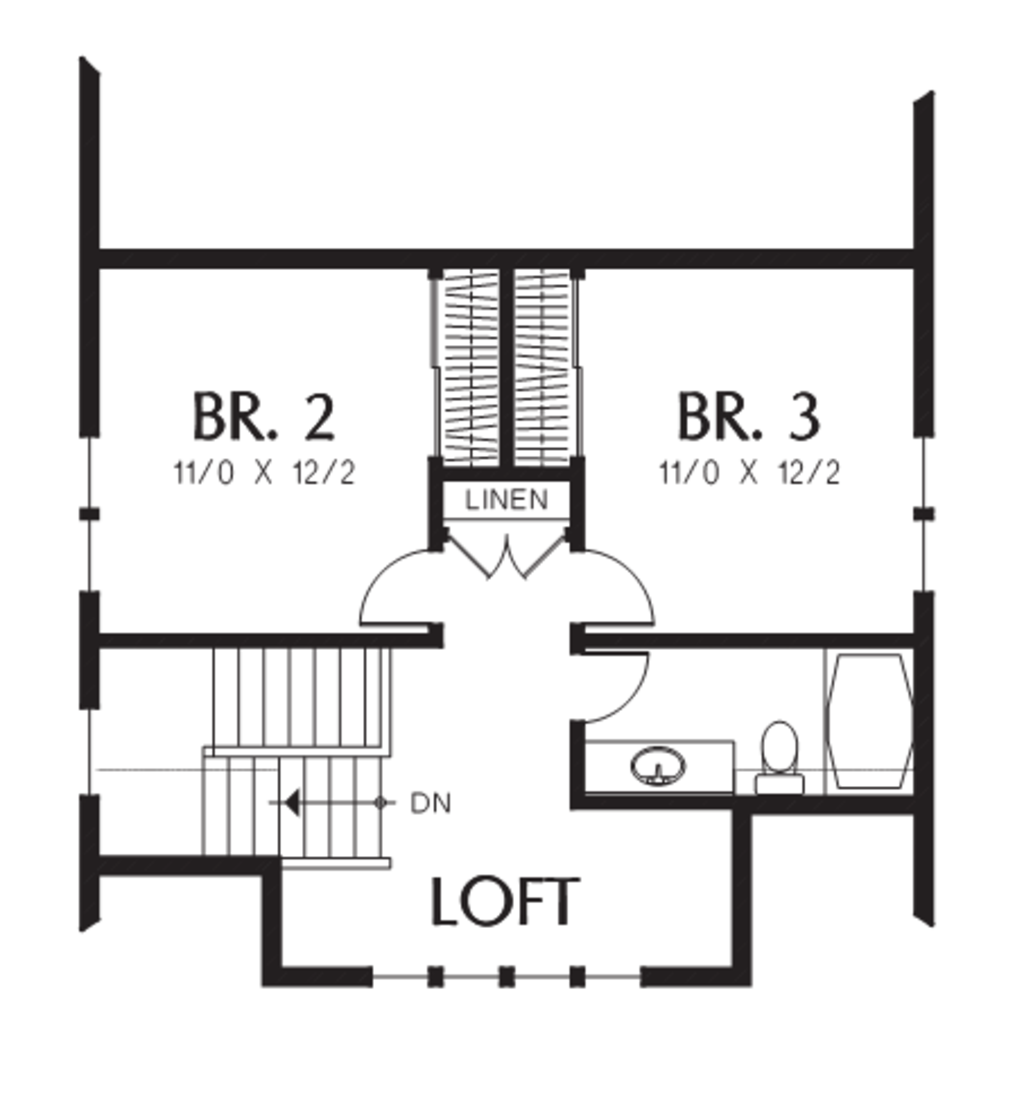*Square footage shown includes conditioned space and does not include garages, porches, bonus rooms, or decks.
SQ. FOOTAGE
Main
1,707
Upper
549
Basement
1,707
Garage
639
DIMENSIONS
Depth
64' 0"
Width
58' 0"
Height
26' 1"
DESCRIPTION
A blast from the past, this cottage design floor plan will awaken the senses.




