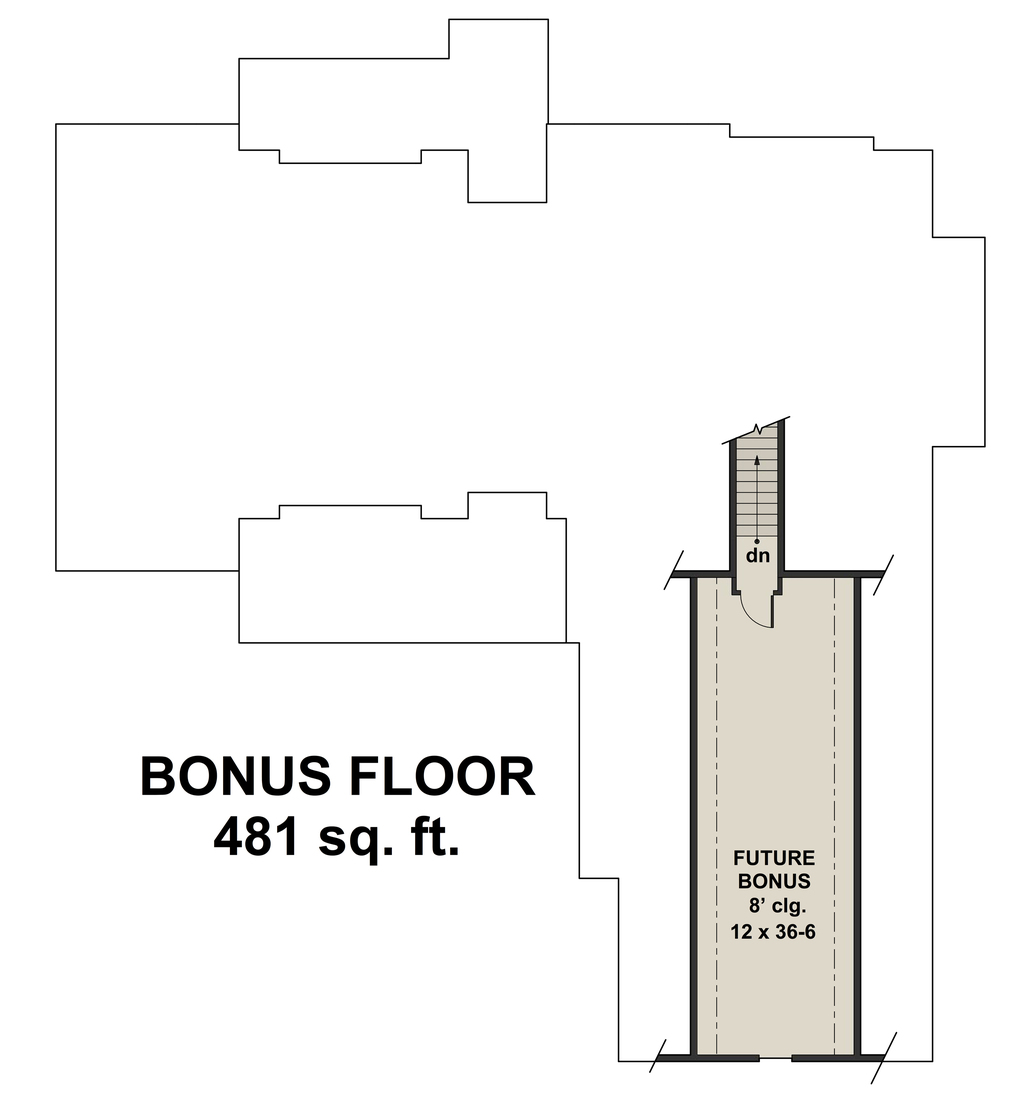*Square footage shown includes conditioned space and does not include garages, porches, bonus rooms, or decks.
SQ. FOOTAGE
Main
2,340
Basement
2,340
Garage
768
Bonus
481
DIMENSIONS
Depth
76' 8"
Width
71' 0"
Height
29' 6"
DESCRIPTION
Many of today’s large kitchen islands line up barstools all in a row, but this can feel impersonal and makes it hard to carry on a conversation. In this chic farmhouse design, the island extension puts two people each on three sides, creating a friendly vibe and ensuring eye contact. The rest of the layout feels equally relaxed, with the open dining room flowing into the great room, then out to the back porch. Busy families with school-age kids will appreciate the lockers in the mudroom.




