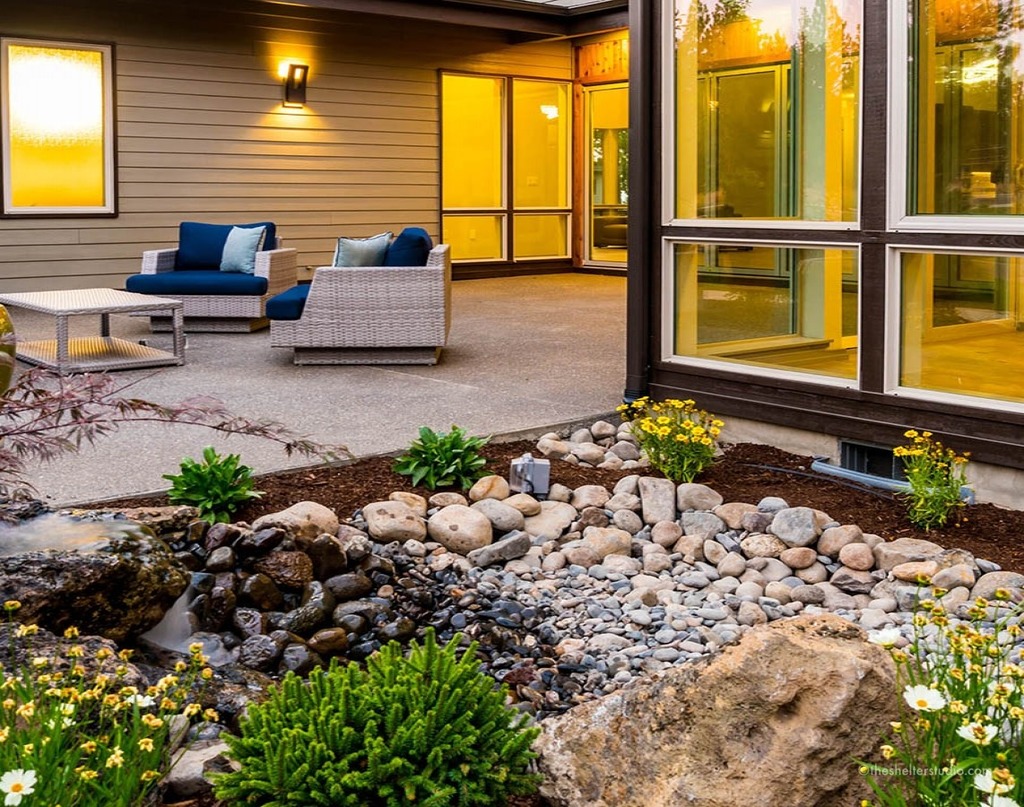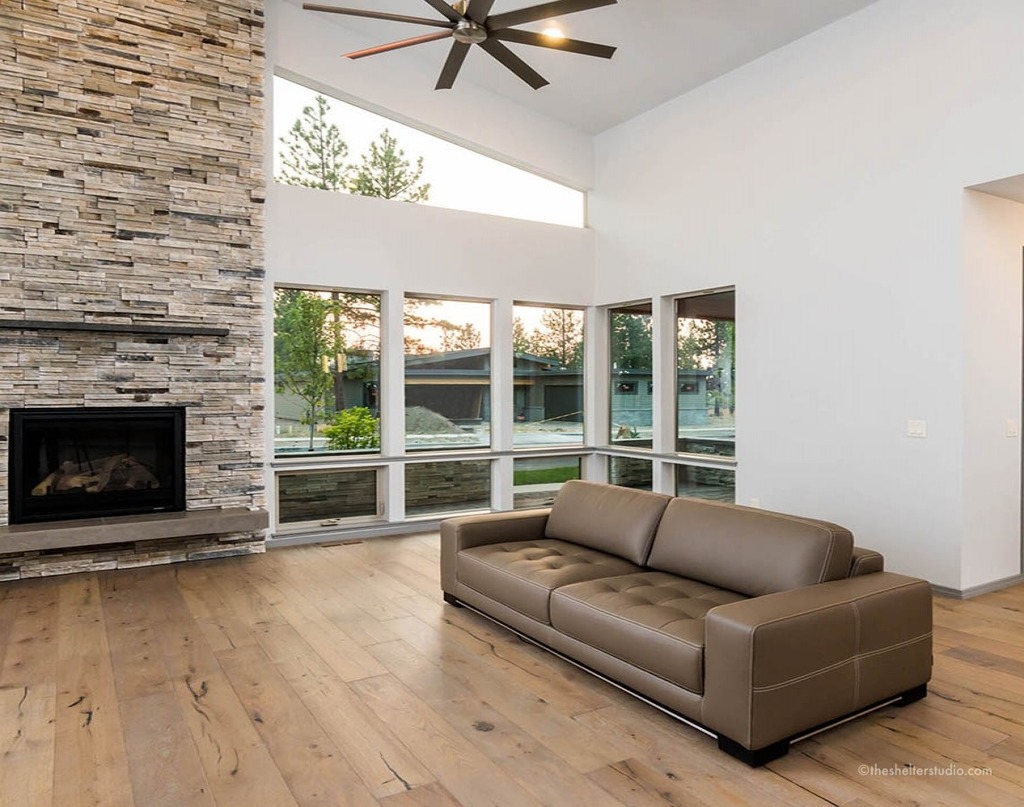*Square footage shown includes conditioned space and does not include garages, porches, bonus rooms, or decks.
SQ. FOOTAGE
Main
2,235
Basement
2,235
Garage
745
Porches
200
Patios
369
DIMENSIONS
Depth
55' 0"
Width
84' 0"
Height
20' 4"
DESCRIPTION
Modern design can feel light and bright, as this 2,235-square-foot design proves. A courtyard connects to the dining room for easy and immersive indoor-outdoor living. The master suite also steps out to the courtyard. In the private master bathroom, unwind in the big shower and enjoy having two sinks.











